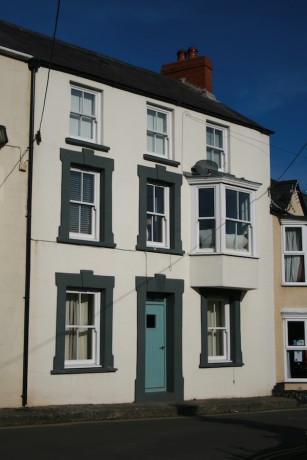Egerton House
An old property dating back to the 1800s, we totally refurbished and extended it to a very high standard. Access was a big problem here as it fronts directly on to the main road with no space for storage or even skips.
Ground floor has a kitchen, utility, social area and wet room, first floor has a lounge, bedrooms and bathroom with the 2nd floor having a further 2 bedrooms with ensuite and access to the rear garden.
Structurally we had to fit several large oak lintels and steel beams to re-jig the property to the client’s specification. Hardwood flooring, door frames, doors, windows, skirting, architraves, stairs were all supplied and fitted along with floor and wall tiling.
To the rear we created a raised deck area, accessible from the second floor to utilise an otherwise difficult garden area on a very steep slope.
