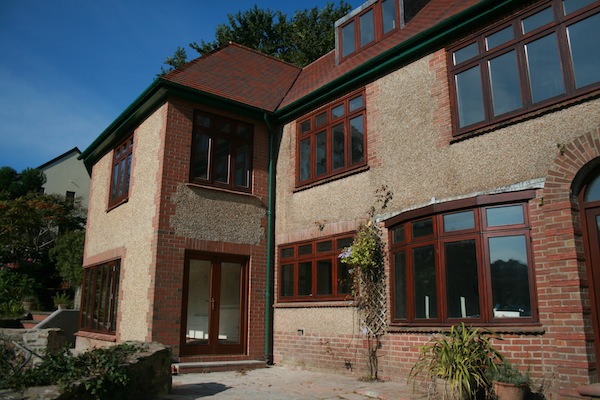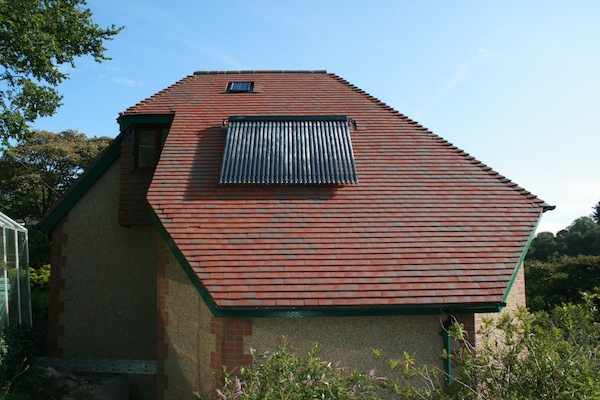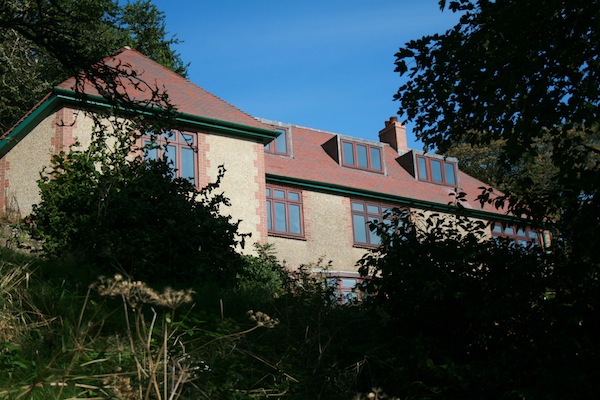‘Rookery Nook’ Little Haven
This project was to extend and refurbish an existing brick built 1950’s property.
Dealing through an architect it included the part demolition of the existing property, the taking away of a large retaining wall and the removal approximately 200 tonnes of spoil. We built a 2 story extension with a completely new standard clay tile roof fully compliant with building regulations. We also carried out a full loft conversion with a purpose made oak staircase for access. Refurbishment of the rest of the property included floor tiles, wet rooms and central heating installation.
Part of the project included matching the existing pebbledash wall - after mixing 3 different types of aggregate we were happy with the outcome and the new extension blends in perfectly with the original building.
We were the appointed main contractors for this project and this meant we had engage the service of all the trades to complete it: plumbers, electricians, carpenters, bricklayers, decorators etc.
There was also a tight deadline to complete the project and constant communication with the architect and weekly site visits ensured build was completed as per drawings and on schedule.



