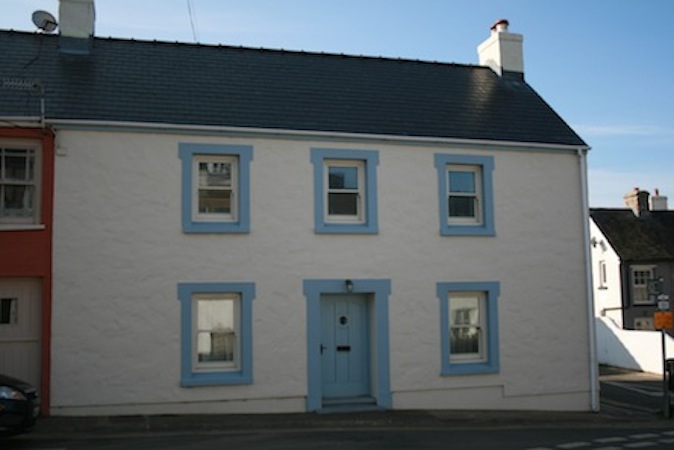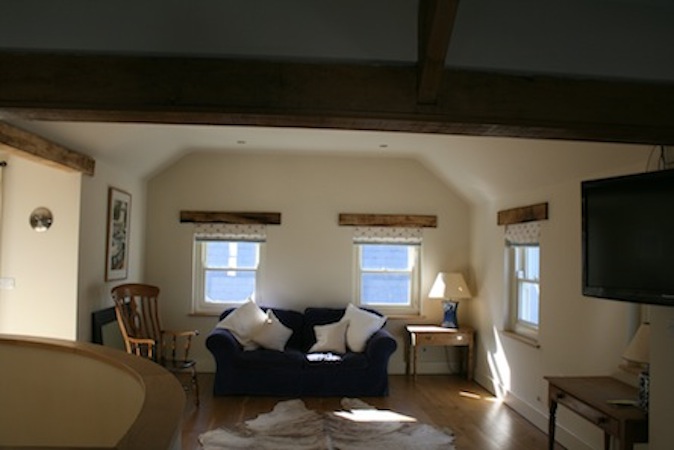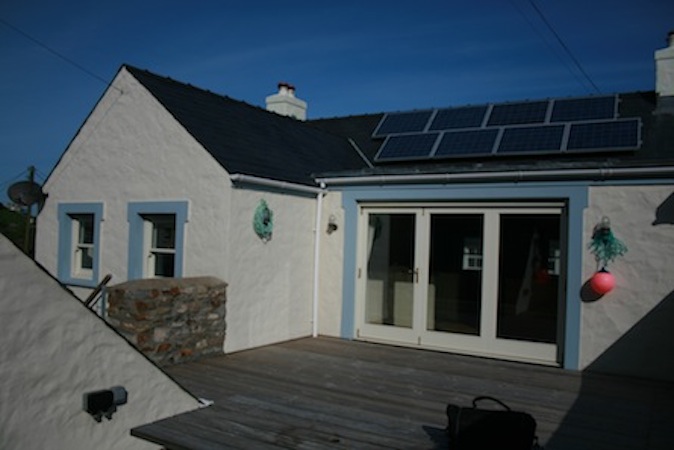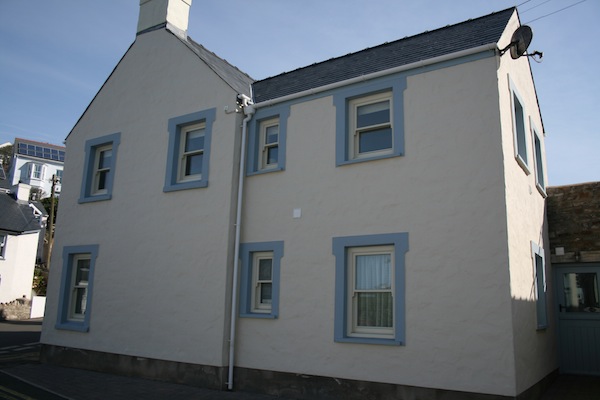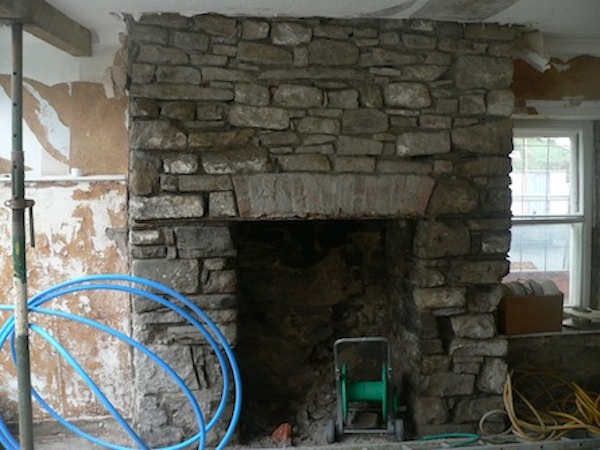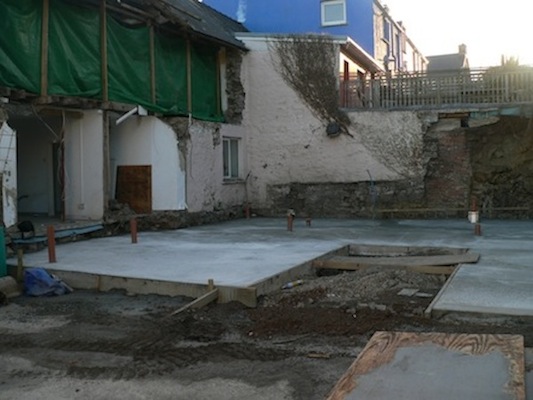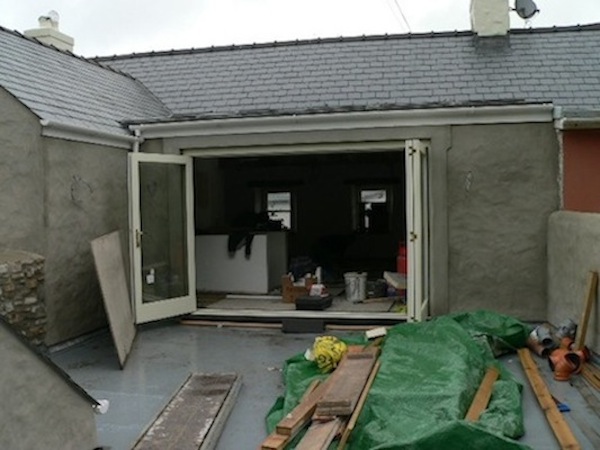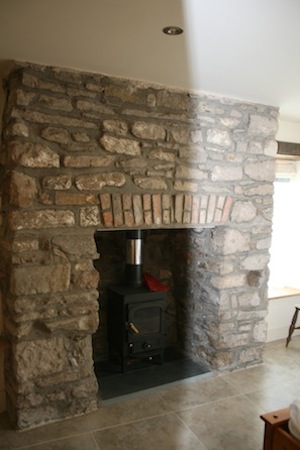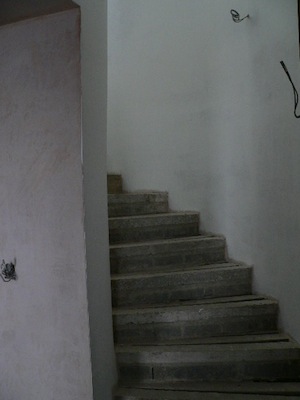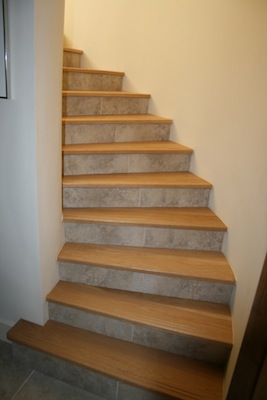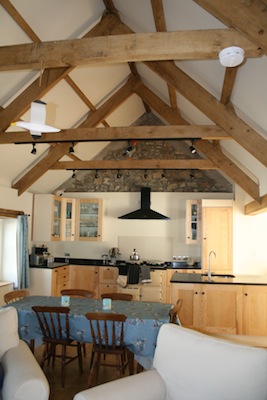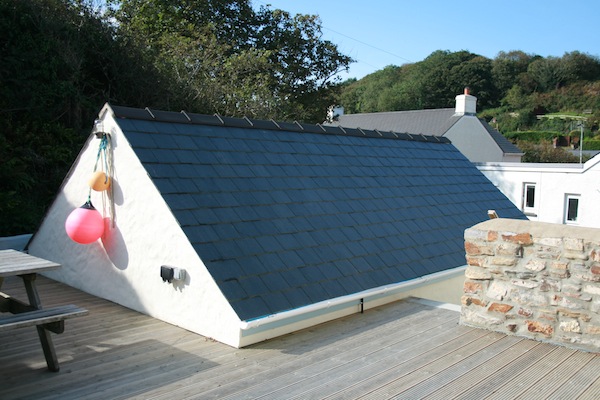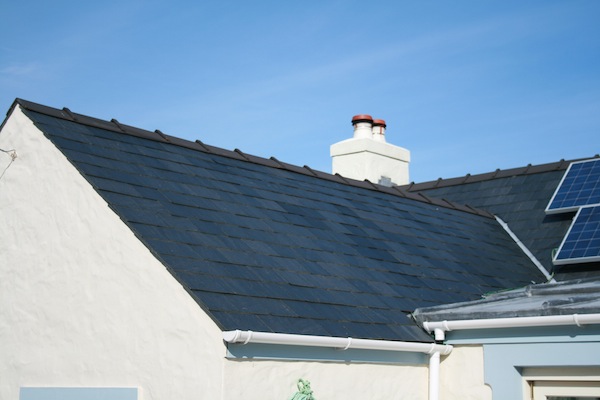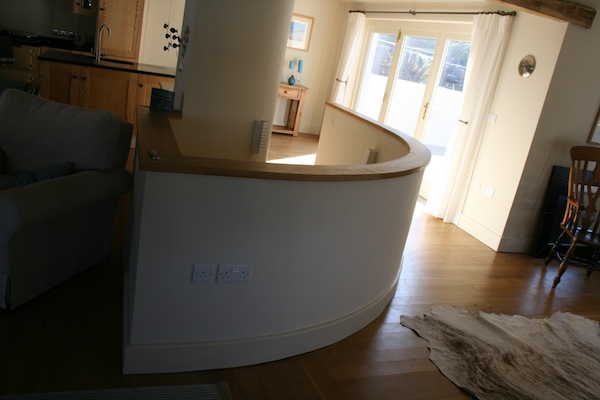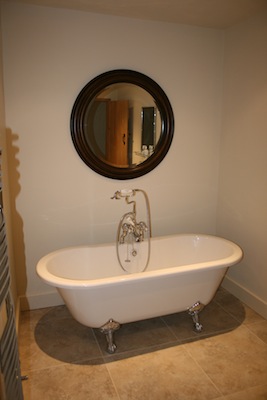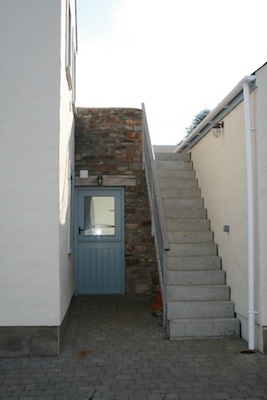‘Mill House’ - Little Haven, a complete renovation and large extension project
This to date has been our largest project.
Working to drawings and with little contact with the clients we had to demolish the back half of the property and excavate into the rock to make the extension fit. With approximately 500 tonnes of rubble and earth taken away we ended up with only the front and sidewall remaining.
In its place we built a 2 storey extension with a large garage and hidden decked area for those long sunny Pembrokeshire days!! Within the property we built a large wet room, ensuite to wet room standard bedrooms and utility to the ground floor. We also installed underfloor heating throughout and completely tiled the ground floor. A curved concrete staircase with oak treads fabricated by us, leads to the first floor which is open plan with a ceiling following the pitch of the new oak A-Frame roof.
A lead rolled flat roof covers part of the extension and with solar panels to help save on the electricity bill and help cut the carbon footprint of the building.
Large oak lintels were fitted above every window and door to give a more traditional appearance, along with oak door frames and doors.
Externally the property has a waterproof render but made to look like the old style of render, following the stones beneath.
In all a lovely project, a great job to work on and see completed to such a high standard.
